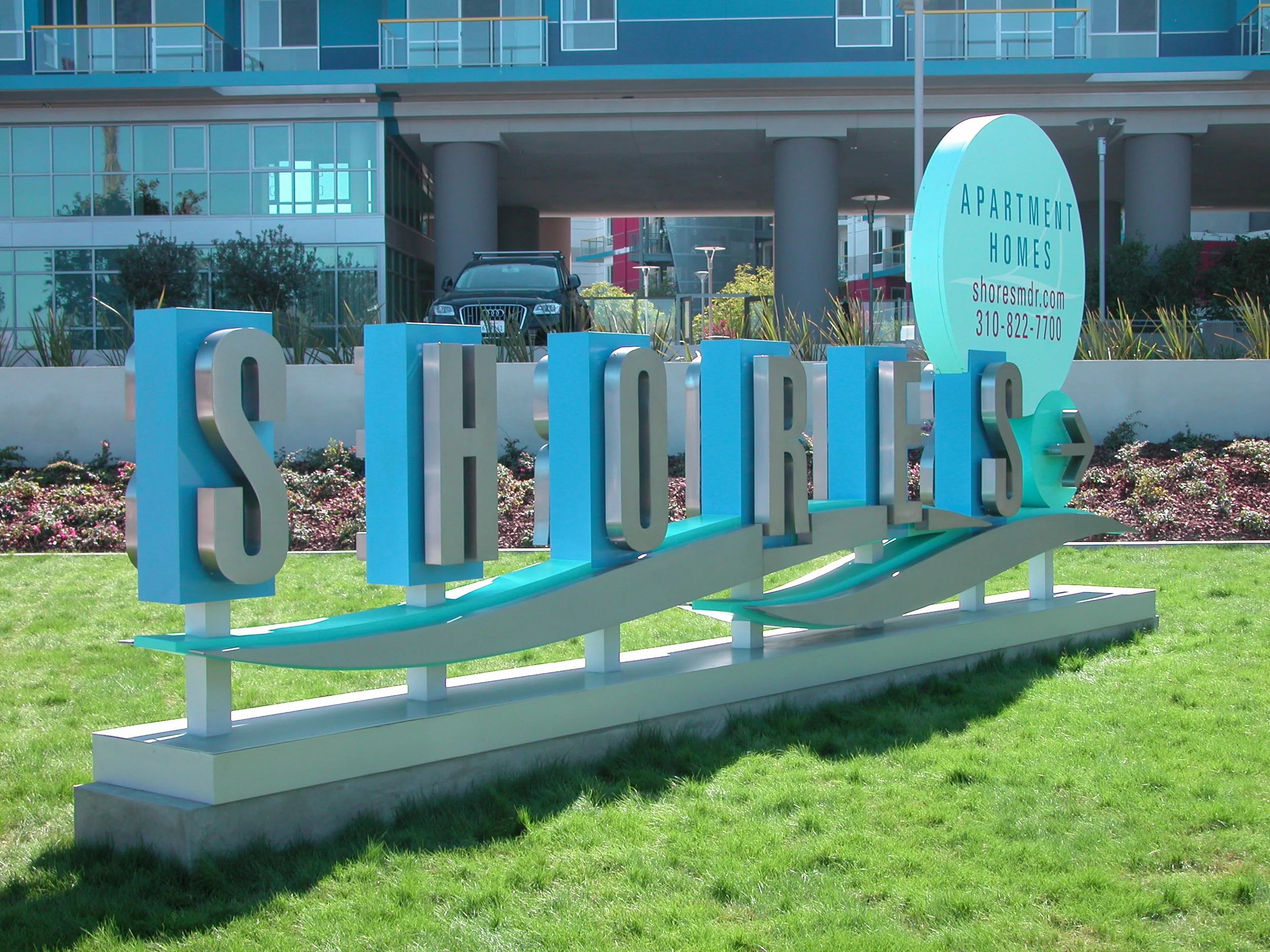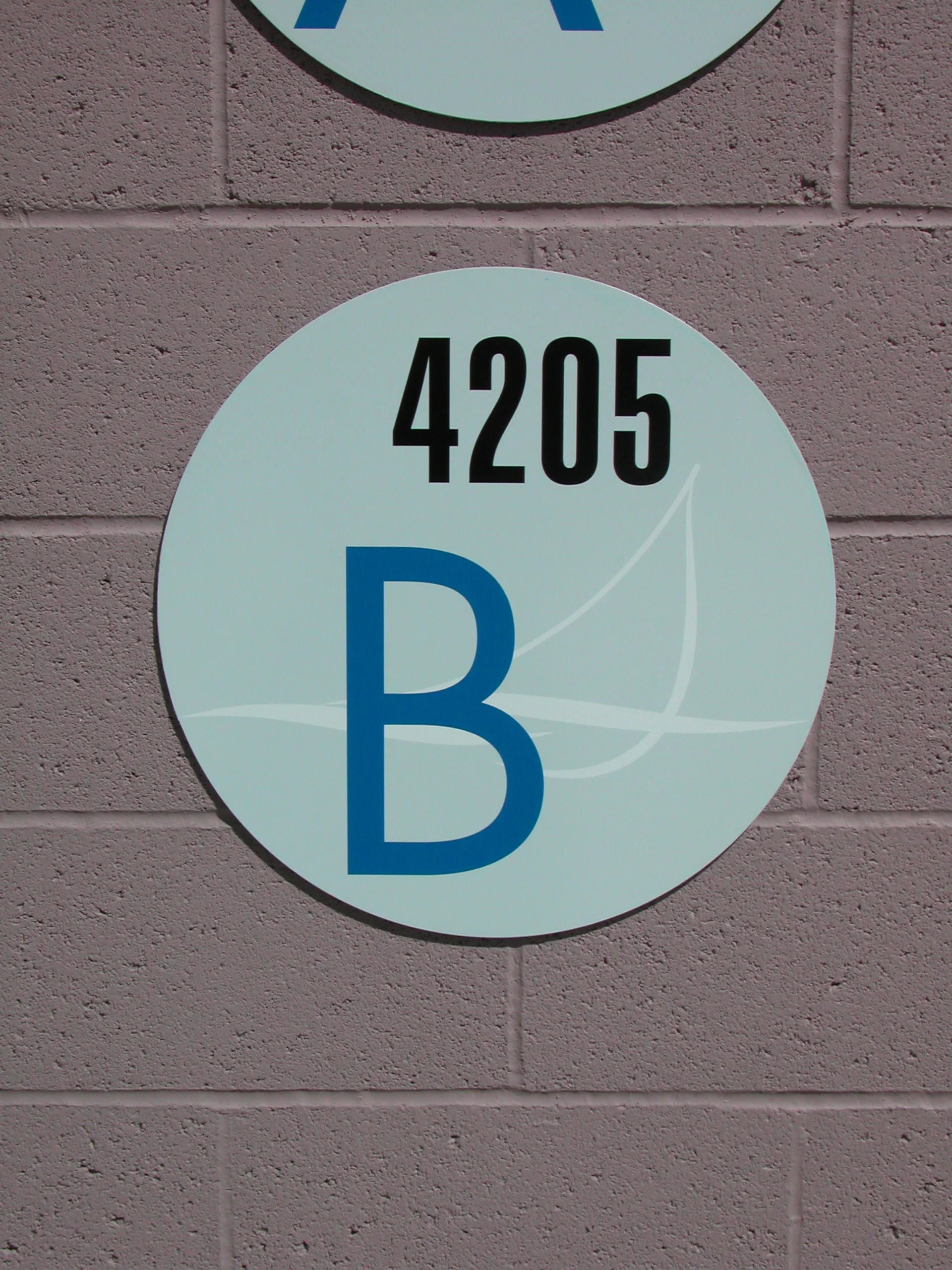













Graphics Designer: Beck & Graboski Design Office
Architect: Nadel Inc.
Location: Marina Del Rey, CA

Reverse channel fabricated stainless steel letters, arrows & wave patterns with brushed finish, internal LED illumination...

Freestanding Fabricated aluminum posts and panel with painted finish and digitally printed exterior grade vinyl graphics.

Fabricated aluminum cabinet with painted finish, internal LED illumination, laser cut face, push thru acrylic lettering & arrows, colored translucent vinyl film applied to face of letters.

Cut-out aluminum letters and paneling with painted finish and vinyl die-cut graphics.

2-tone painted graphics applied to painted surface of round columns.
Painted aluminum sign panel with painted finish, reflective vinyl graphics, hung to concrete ceiling using stainless steel aircraft cables.

Painted graphics applied to painted concrete wall surface.

Laser cut painted aluminum discs with painted finish and digitally printed exterior grade color graphics.

Non-glare clear acrylic panel with second surface digitally printed graphics.

Laser-cut non-glare clear acrylic disc with second surface digitally printed graphics and surface applied tactile raised acrylic graphics and braille.
